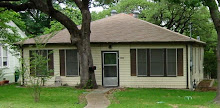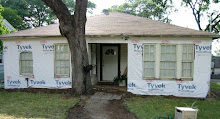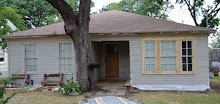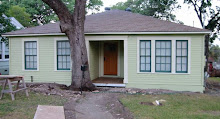Many folks have made great suggestions after looking at my kitchen. They suggest modifying what is there--just get a new sink and put in a dishwasher where the drawers are, or, get new doors so you can keep the cabinet boxes. But it's just not worth spending money to try and fix something that is broken. I have to wash mixing bowls before I use them because they're full of sawdust from the drawers above. That's really the kicker, I think. I've decided that life is too short to put this off any more, and I need to be able to enjoy cooking in order to stay as healthy as I can. I need to be able to have people over if I want a happy social life, too.
So here's the plan (not necessarily in the correct order, and certainly missing several steps) but laid out here to give you the best sense of what I want to do). I have come up with an initial design, which I will finalize myself, but I will hire a contractor to do most of the work, since I simply don't have the skills or time to do the labor:
1. Contact a structural engineer to find out if I have issues with loadbearing walls. Depending on what they say, the plan will be adjusted as necessary.
2. Rip out the entire kitchen. Rip out the wall between the kitchen and living room, leaving the water heater cabinet intact, as well as the wall that is between it and the living room, but take away the door frame. Put a new bar height wall between the kitchen and the living room area (but no bar), with a wider walking area where current doorway and telephone table are located.
3. Rip out the wall between the living room and the front guest bedroom.
4. Have floors patched as necessary and refinished.
5. Patch sheetrock, do electricity and water, etc., etc.
6. Install subtle can ceiling lights through most of the kitchen and a neat accent light over the little window.
6. Install new kitchen, keeping the sink and stovetop exactly where they are, locating oven underneath the stovetop and adding a peninsula jutting out from the old oven location, creating a "u" shaped work area. On the far side of the peninsula will be three countertop chairs for in-kitchen eating and newspaper reading (I created this effect by placing the kitchen table where the peninsula would be, and adored it! I didn't want to put it back).
7. Get rid of kitchen table and chairs, and install upper and lower cabinets and countertops along that long wall to give the feel of a "hutch," and tons of additional storage
8. Transform living room/guest room space into an open plan living/dining space. This may require some carpentry--I haven't planned this as much as the kitchen at this point.
I have already selected most of my materials:
IKEA cabinets: Nexus in yellow-brown wood
Silestone countertop for most of the kitchen: some kind of white color, tbd
Butcherblock countertop for work area to the left of the cooktop
Separate cooktop and oven units. This is more expensive than a range, and is what I need to do if I want a downdraft vent hood instead of a big stainless steel one coming down from the ceiling. In a house as small as mine, this makes a big difference. I finally confirmed this big decision yesterday (after talking to nice appliance guy at independent shop on Burnet, and after discussing with my brother the chef, who recently lived in a house with a downdraft vent and said it worked fine--this is a man who cooks bacon regularly, unlike me. I'm a very low-impact cook). Not having a vent hood jutting down from the ceiling will make the space look so much better. I can do something fun with the lighting over the dining room table and make that the visual focal point when you enter the house.
Stainless dishwasher
New stainless single basin sink
Tile backsplash (fun!)
And five gazillion other little and big expenses of course.
The biggest change from the earlier version of this plan is that I think I'm leaving the water heater intact. Because it is such a problem in the current kitchen layout, I had planned to remove it and install a tankless one. But the more research I have done, the more clear it becomes that this would be an extremely expensive change, and to little benefit. The city of Austin has a calculator for energy savings, and for a household of my size and my low hot-water use, it would take a very, very long time to recoup the costs, and I would not really be making much of a difference environmentally. Consumer Reports, too, does not highly recommend going tankless. So rather than move the water heater, I'll build around it. I think that the cabinet will actually look charming once the layout is changed. We'll see!



























